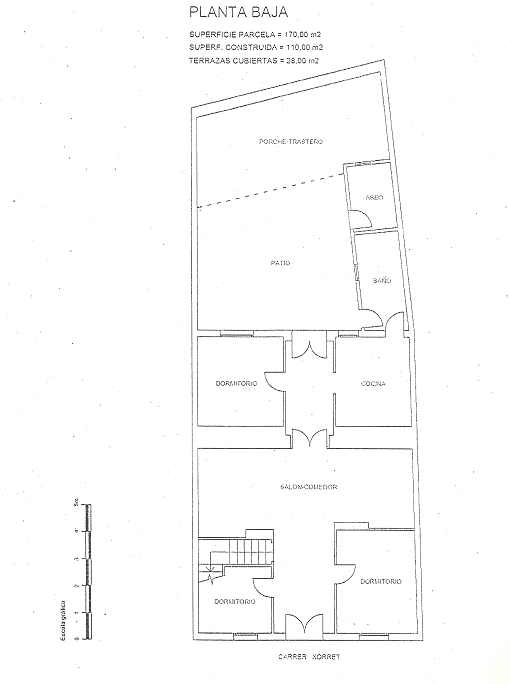House Layout
The front doors open directly into a wide entrance area. To the left as you enter is the single bedroom and to the right is the twin bedroom.
The entrance area then widens into the living and dining area.
Double doors lead from the living/dining room into the kitchen. The main bedroom is also accessed here, on the left.
A further set of double doors lead out from the kitchen into the private, fully enclosed courtyard/patio area. The rear area of the patio is covered, and this is where the covered outside dining and relaxing area is situated.
The main bathroom is accessed either through the kitchen or via a door leading from the patio.
The shower room is next to the bathroom and is accessed from the patio.
The outside stairs, not shown on this plan, are located on the left of the patio and lead up to the roof terrace which is above the main bedroom and kitchen.
Note that the internal stairs shown on this plan (next to the single bedroom) go to a private storage area upstairs. Guests are not permitted in this area.
Translation of Spanish Room Names
| Bedroom | Dormitorio |
| Living room/Dining room | Salon/Comedor |
| Kitchen | Cocina |
| Fully enclosed courtyard | Patio |
| Bathroom | Bano |
| Shower room/WC | Aseo |
| Covered seating area | Porche |
